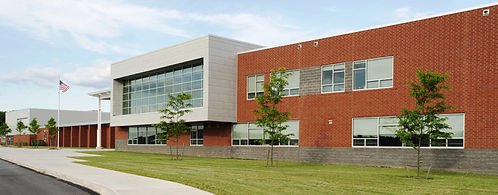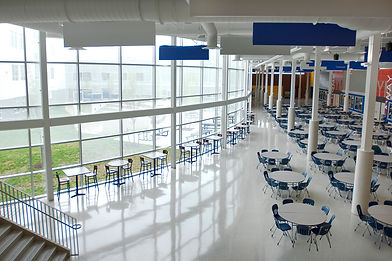
Northeast High School
Eastern Pennsylvania
Emily Blessner | Mechanical
Adviser: Dr. William Bahnfleth
Building Statistics
General Building Data
Building Name: Northeast High School
Location: Northeastern Pennsylvania
Building Occupant: Confidential
Occupancy Use: Educational
Size: 224,000 SF
Number of Stories: 3 levels above grade
Architecture
Northeast High School is located in a small, rural eastern Pennsylvania town. The high school is located on the school district’s campus, next to the middle school and two elementary schools. Built to hold 1200 students, the school includes an auditorium, gymnasium, kitchens, and classrooms designed to hold a maximum of 25 children. With this in mind, the architecture of the high school is interesting and unconventional. Four building areas of different heights, facade materials, and functions combine to form a highly unique structure. A large atrium, used as the common area of the school, is connected to an outdoor courtyard that brings ample amounts of natural daylight into the center of the building, ensuring that all classrooms are naturally well lit. The courtyard also provides a connection to the outdoors and nature, which is a large part of the surrounding community. One of the most unique aspects of the architecture is the “D” the building forms when seen from above in plan view (see below), a subtle reference to the name of the town the school is located in.
Project Team
Owner: Confidential
General Contractor: Lobar, Inc
Architect: Crabtree, Rohrbaugh & Associates
http://www.cra-architects.com/
Mechanical: A.J. Demor & Sons, Inc.
http://www.ajdemor.com/index.shtml
Electrical: Apollo Group
Plumbing: Jay R. Reynolds, Inc.


Building Enclosure
Roofing
The roofing on the high school is very uniform, consisting of membrane roofing on rigid insulation, surrounded by metal coping.
Enclosure Systems
The high school facade consists of multiple types of building materials, with windows and a curtain wall accounting for a large portion of the facade. Along the exterior facade there is a combination of four inch utility brick, flat lock painted steel panel system, aluminum window system, and split face concrete masonry unit. These different materials are arranged in a non-uniform pattern, as shown in the figure to the right.
Due to the location of the interior courtyard in the center of the building, shown in the image to the right, windows are located on both exterior and interior facades. In addition, the curtain wall encompasses most of the interior courtyard facade. Both the windows and curtain wall are aluminum systems, with 1-inch insulating and ¼ inch clear glazing for windows, and 1-inch insulating glazing for the curtain wall.
Sustainability Features
To help conserve energy, Northeast High School contains five Hydronic Energy Recovery Units that provide a combined amount of 46,498 CFM of air to the building. Each Energy Recovery Unit contains two wheels, the enthalpy recovery wheel and the sensible recovery wheel. The enthalpy wheel contains a variable frequency drive, and exchanges both sensible and latent energy, thereby reducing energy use. The sensible wheel also helps to also recover only sensible energy. For further detail see the Energy Recovery schematics to the right.



Building Statistics Part 2
Mechanical
The mechanical system for Northeast High School consists of multiple components. The school contains a central chilled water plant and central hot water plant, located on the first floor and second floor mechanical rooms respectively. One main chiller and two smaller backup chillers provide chilled water, and two boilers working in tandem provide hot water. When needed, chilled and hot water from these two plants are sent throughout the building to the secondary mechanical systems, which include variable air volume (VAV) boxes, air handling units (AHU), blower coil units (BC), and energy recovery units (ERU).
First floor offices, band rooms, the chorus room, and theatre rooms are served by a variable air volume system, and VAV boxes 1 through 29. Large open spaces, such as the gymnasium, auditorium, and cafeteria are all served by constant volume air handling units located on both the roof and in the second floor mechanical room. All classrooms are served by both blower coil air handler units and the hydronic energy recovery units.
Structural
Northeast High School is structurally composed of a steel framing system. All concrete is governed by the American Concrete Institute ACI 318 code, and all cast in place concrete which includes foundation walls, retaining walls, footings, exterior slabs, and slab on grade is designed for a load of 4000 pounds per square inch (psi). In addition, footings are designed for a soil bearing pressure of 1.5 tons per square foot, or 3000 psf. The majority of columns are W8x58, which are found throughout the building in areas such as offices and classrooms. Exceptions are found in the cafeteria where columns are W12x53, and in the auditorium where columns are Hss12x12x5/8. These columns support each typical floor construction of 2 ½ inch concrete fill, and 1 ½ inch floor deck, for a total floor slab thickness of 4 inches. An exception to this is the second floor mechanical room slab, which contains 4 inch concrete fill and 2 inch floor deck with a total slab thickness of 6 inches. Each area of the building utilizes different sized beams and girders, with an example of each type of space shown in the images below.
Construction
Northeast High School has a total cost of $37,601,491, and a total square footage of 224,000 SF. This comes out to $136 per square foot. Due to its close proximity to the other schools in the school district (middle school, elementary schools), traffic and eliminating congestion around the campus was a top priority. In addition, the problem of flooding was also addressed during construction by excavating the site and adding stormwater drainage outlets.
Electrical
Electrical systems for Northeast High School operate under the 2008 version of the National Electric Code (NEC). Located in the first floor Electrical Room, the main switchboard is 480Y/277 volt, 3-phase,4-wire, and 4000 amps. This switchboard serves the various electrical and lighting panel boards. Each floor in building section D contains a small electrical room with its own transformer. In case of emergency, the school has a backup 300kW/375kVA, 480 volt, 3-phase, 4 wire generator. In addition, all control systems serving systems powered by emergency power will also operate under emergency power.
Lighting
Natural light in Northeast High School comes from the two story atrium in the cafeteria and entranceway, which provides ample daylight during school hours.
Throughout the building, lighting is provided by 277 volt linear fluorescent fixtures. Lighting controls vary by space type. Classrooms are controlled by occupancy sensors with auto-on, and will also contain switches to manually turn the lights off. Corridors, gymnasiums, common area, and media center will be controlled by the lighting control panels and will be set as either on or off, without individual control. Offices, conference rooms, and storage rooms will be controlled by occupancy sensors, which are either ceiling mounted or wall mounted. Only where there are ceiling mounted sensors will there also be a manual off switch. Locker rooms and restrooms will be controlled by occupancy sensors, and will utilize local low-voltage switches to manually turn on the lighting.
Fire Protection
Due to the use of the building, fire safety is taken extremely seriously at Northeast High School. The majority of the building is classified as Light Hazard Occupancy, which requires a sprinkler system capable of delivering 0.10 gpm per square foot. The rest of the spaces in the building, which include storage rooms and mechanical/electrical rooms are classified as Ordinary Hazard Occupancy, which requires 0.20 gpm per square foot. Examples of typical sprinkler layouts are shown below. Northeast High School contains 1 hour and 2 hour rated walls, which separate major spaces.
Telecommunications
In order to project news and announcements to the entire school simultaneously, an efficient telecommunications system was installed. The school includes ceiling mounted public address speakers that allow messages to be heard, and each classroom contains a projector that can stream news via videos.
Transportation
Northeast High School contains only four sets of stairs, and one elevator. Two staircases are open to the cafeteria/atrium, and lead directly to the second floor. The remaining two staircases are enclosed and run from the first to the third floors, both in building section D. One elevator is located between building sections C and D, and runs from the first to the third floor.
News Feed
Fall Semester
12/7/2018
10/29/2018
10/26/2018
10/17/2018
10/1/2018
10/1/2018
9/14/2018
9/13/2018
9/10/2018
9/7/2018
9/7/2018
9/4/2018
9/4/2018
8/31/2018
8/28/2018
8/27/2018
8/27/2018
8/24/2018
8/20/2018
6/25/2018
Proposal - Posted to CPEP
Technical Report 3
Abstract - Posted to CPEP
Building Statistics Part 2- Posted to CPEP
Building Statistics Part 1- Posted to CPEP
Technical Report 2
Bio Sketch Peer Review and Corrections
CPEP Website - Full Function Menu
Technical Report 1
Mailed AE Dept. Thank You Letter
Sent Personal Note to Contacts
CPEP Home Page Draft
Obtained Project Documentation
Building Statistics Part 1 - Electronic Draft
Career Fair Hosting
Resume Submitted for AE Career Fair
Turned in Project Initiation Checklist Part 2
Confirmed/Corrected Master List Information
Turned in Project Initiation Checklist Part 1
Owner Permission Received
Spring Semester
4/18/2019
4/18/2019
4/1/2019
1/14/2019